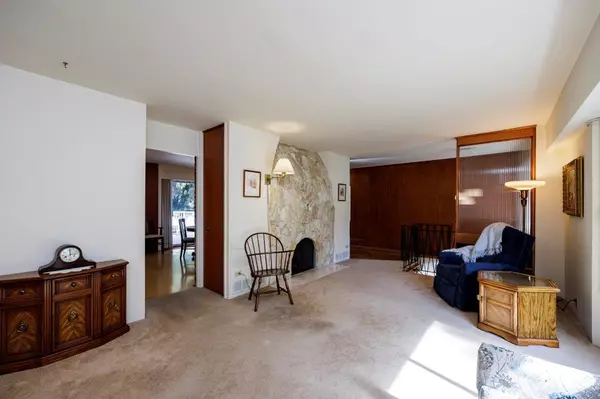Bought with Oakwyn Realty Ltd.
$1,799,000
For more information regarding the value of a property, please contact us for a free consultation.
4 Beds
2 Baths
2,472 SqFt
SOLD DATE : 09/27/2025
Key Details
Property Type Single Family Home
Sub Type Single Family Residence
Listing Status Sold
Purchase Type For Sale
Square Footage 2,472 sqft
Price per Sqft $744
MLS Listing ID R3052306
Sold Date 09/27/25
Style Rancher/Bungalow,Split Entry
Bedrooms 4
Full Baths 2
HOA Y/N No
Year Built 1954
Lot Size 7,840 Sqft
Property Sub-Type Single Family Residence
Property Description
First time on the market since 1954. This stately bungalow home was raised in 1960 to add a full height basement for their growing family. The 2,472 sq ft plan features a large entertaining living room with custom 2 way gas fireplace to the dining area behind. Definitely a custom design with large mud room/laundry that leads out to a large deck overlooking the beautiful, private back yard. There are 2 bedrooms on the main and a further 2 bedrooms down with an oversize rec room. The backyard has a large patio stepping out to the majestic rear gardens with apple and pear trees, rhubarb and an oversize triple garage with lane access. A loved home awaiting your personal plans.
Location
Province BC
Community Pemberton Heights
Area North Vancouver
Zoning RSPH
Rooms
Kitchen 1
Interior
Heating Forced Air, Natural Gas
Fireplaces Number 1
Fireplaces Type Gas
Exterior
Garage Spaces 3.0
Utilities Available Electricity Connected, Natural Gas Connected, Water Connected
View Y/N No
Roof Type Asphalt
Porch Patio, Deck
Total Parking Spaces 3
Garage true
Building
Story 2
Foundation Concrete Perimeter
Sewer Public Sewer, Sanitary Sewer
Water Public
Others
Ownership Freehold NonStrata
Read Less Info
Want to know what your home might be worth? Contact us for a FREE valuation!

Our team is ready to help you sell your home for the highest possible price ASAP








