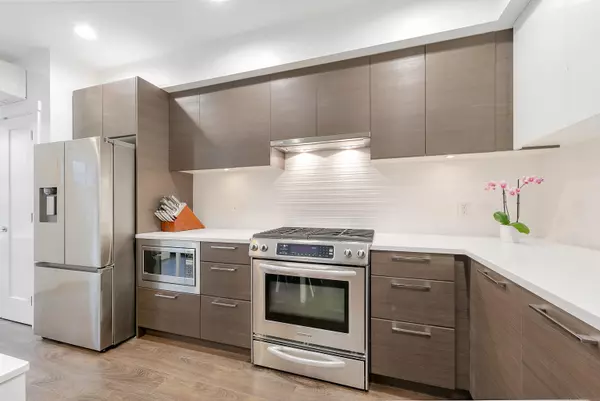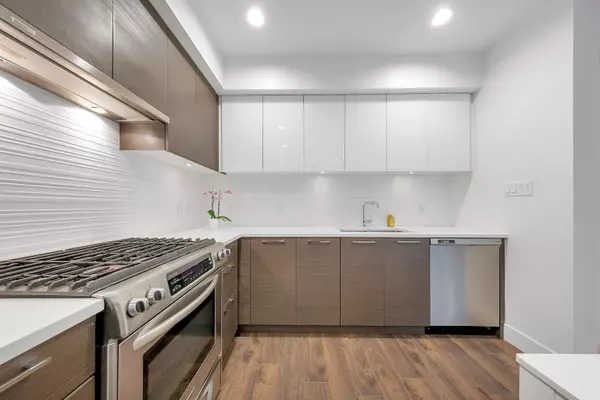Bought with eXp Realty
$1,200,000
For more information regarding the value of a property, please contact us for a free consultation.
3 Beds
3 Baths
1,247 SqFt
SOLD DATE : 11/24/2024
Key Details
Property Type Townhouse
Sub Type Townhouse
Listing Status Sold
Purchase Type For Sale
Square Footage 1,247 sqft
Price per Sqft $950
Subdivision Parkgate Townhomes
MLS Listing ID R2938484
Sold Date 11/24/24
Style 3 Storey
Bedrooms 3
Full Baths 2
HOA Fees $494
HOA Y/N Yes
Year Built 2015
Property Sub-Type Townhouse
Property Description
Stunning Townhome in Parkgate. Discover this beautifully designed home offering 1,247 sq.ft of elegant living space across 3 levels. Main Flr: Enjoy a modern kitchen equipped w/ S/S appliances & a gas range, perfect for culinary enthusiasts. The open-concept living & dining areas feature 9-ft ceilings, creating a spacious & inviting atmosphere. 2nd Level: This floor boasts 2 generous bedrooms & a full bathrm. Top Level: Retreat to the luxurious primary suite, complete with a large ensuite bathrm, a w/i closet, & your own private balcony—perfect for morning coffee. Additional Features: Gas hookup for BBQ, Heat pump w/ a/c, 2 parking stalls & a storage locker. Steps from Parkgate Village, a golf course, & Rec. Ctr, this townhome is perfectly situated for convenience and leisure.
Location
Province BC
Community Northlands
Area North Vancouver
Zoning CD71
Rooms
Kitchen 1
Interior
Interior Features Storage
Heating Baseboard, Electric, Heat Pump
Cooling Central Air, Air Conditioning
Flooring Laminate, Carpet
Window Features Window Coverings,Insulated Windows
Appliance Washer/Dryer, Dishwasher, Refrigerator, Cooktop
Laundry In Unit
Exterior
Exterior Feature Balcony
Community Features Shopping Nearby
Utilities Available Electricity Connected, Natural Gas Connected, Water Connected
Amenities Available Bike Room, Maintenance Grounds, Management
View Y/N No
Roof Type Torch-On
Porch Patio
Total Parking Spaces 2
Garage true
Building
Lot Description Central Location, Near Golf Course, Recreation Nearby, Ski Hill Nearby
Story 3
Foundation Concrete Perimeter
Sewer Public Sewer, Sanitary Sewer
Water Public
Others
Pets Allowed Cats OK, Dogs OK, Number Limit (One), Yes
Restrictions Pets Allowed
Ownership Freehold Strata
Security Features Prewired
Read Less Info
Want to know what your home might be worth? Contact us for a FREE valuation!

Our team is ready to help you sell your home for the highest possible price ASAP








