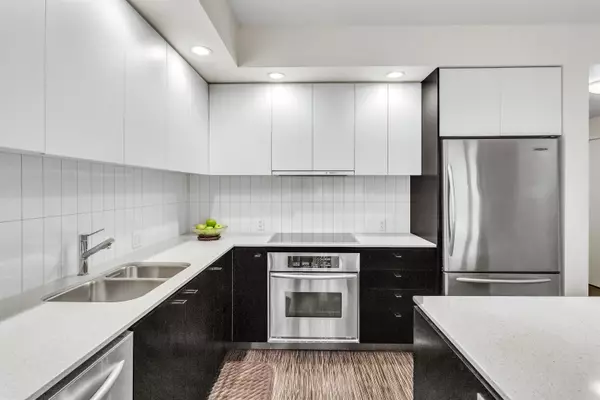Bought with eXp Realty
$1,248,000
For more information regarding the value of a property, please contact us for a free consultation.
2 Beds
2 Baths
1,115 SqFt
SOLD DATE : 01/24/2025
Key Details
Property Type Condo
Sub Type Apartment/Condo
Listing Status Sold
Purchase Type For Sale
Square Footage 1,115 sqft
Price per Sqft $1,099
Subdivision Tapestry
MLS Listing ID R2949441
Sold Date 01/24/25
Bedrooms 2
Full Baths 2
HOA Fees $510
HOA Y/N Yes
Year Built 2008
Property Sub-Type Apartment/Condo
Property Description
LOCATION LOCATION! Terrific 2 bed 2 bath +den in the coveted Tapestry by Concert/Bosa w beautiful city mountain views. Nestled on the W6th floor a contemporary finish w an expansive floorplan,suite is enhanced with 9ft smooth ceilings,large windows,electric blinds,welcoming tons of light, dark bamboo floors ,wool carpets, big open kitchen,SS appliances,large quartz island,breakfast bar, big principal suite,walk-in closet, large den,built-in and sweeping views, in-suite storage room, large covered patio perfect for entertaining. Excellent for the most discerning buyer. Pets + Rentals welcome. 1 parking. Amenity party lounge room in building and EV charging stations (pay per use) in parkade.Just outside your door is Cambie Village and Broadway Skytrain! Open House Sunday, Jan 26th 2 to 4 PM
Location
Province BC
Community Fairview Vw
Area Vancouver West
Zoning CD-1
Rooms
Other Rooms Living Room, Kitchen, Dining Room, Primary Bedroom, Bedroom, Den, Storage
Kitchen 1
Interior
Interior Features Elevator
Heating Baseboard, Forced Air
Flooring Hardwood, Tile
Fireplaces Number 1
Fireplaces Type Free Standing, Electric
Window Features Window Coverings
Appliance Washer/Dryer, Dishwasher, Refrigerator, Cooktop
Laundry In Unit
Exterior
Exterior Feature Balcony
Garage Spaces 1.0
Community Features Shopping Nearby
Utilities Available Electricity Connected, Natural Gas Connected, Water Connected
Amenities Available Bike Room, Trash, Maintenance Grounds, Management, Recreation Facilities
View Y/N Yes
View City , Mountains
Roof Type Other,Torch-On
Exposure Northwest
Total Parking Spaces 1
Garage true
Building
Lot Description Central Location, Lane Access
Story 1
Foundation Concrete Perimeter
Sewer Public Sewer, Sanitary Sewer, Storm Sewer
Water Public
Others
Pets Allowed Cats OK, Dogs OK, Number Limit (Two), Yes With Restrictions
Restrictions Pets Allowed w/Rest.,Rentals Allwd w/Restrctns
Ownership Freehold Strata
Security Features Smoke Detector(s),Fire Sprinkler System
Read Less Info
Want to know what your home might be worth? Contact us for a FREE valuation!

Our team is ready to help you sell your home for the highest possible price ASAP








